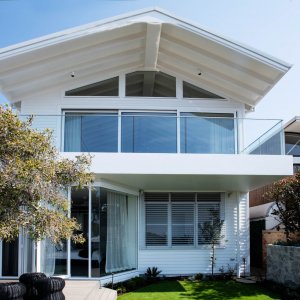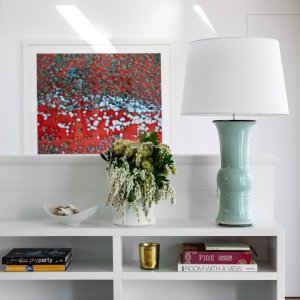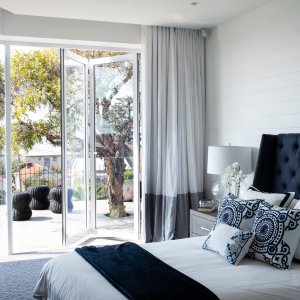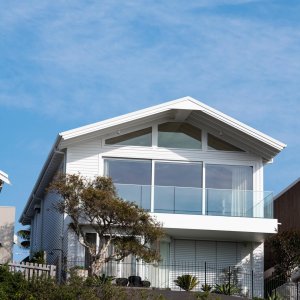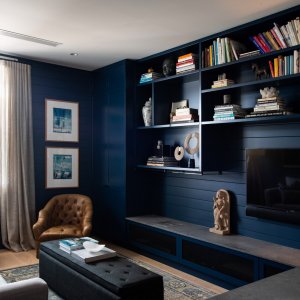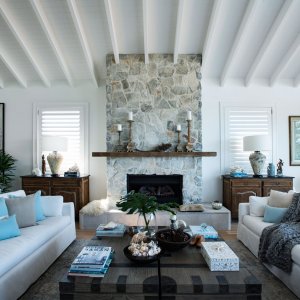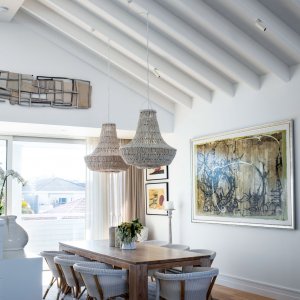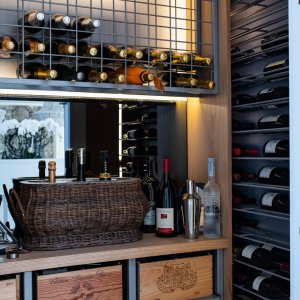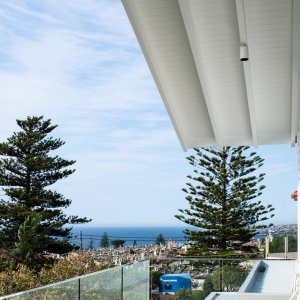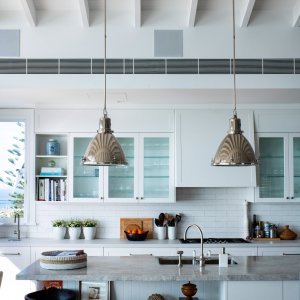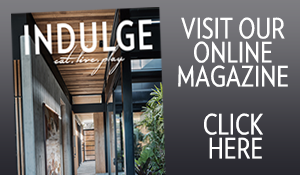Media personality Deborah Hutton has developed home of her dreams, the Beach Hutt, transitioning from renovation rookie to construction queen during the process.
The two-story home in Sydney’s eastern suburbs demonstrates Deborah’s meticulous eye for detail with an imaginative use of materials to play on light and shadow throughout her overwhelmingly white house. This use of texture and an injection of soft grey cladding create a central theme to the home, which reflects Deborah’s many inspirations including her former beach house up the coast, summers spent at her grandparents Queenslander home and her love of the Hamptons.
Deborah says her home has been a passion project for the past 10 months. “I have created the beach house of my dreams, not just a house at the beach,” she said. “When I look at it I see elements of my grandparents’ traditional weatherboard Queenslander, a beach house I used to own, the Hamptons style I’ve fallen in love with and so much more. I’ve really poured my heart and soul into it.”
The moment you turn the corner onto Deborah’s quiet coastal cul-de-sac, the brilliant white home stands out in contrast to the yellows and browns of the neighbouring properties. The home captures the brightness of the location while creating interest with a slowly shifting play of light created by Linea Weatherboard which is used around the full façade of the home. Inside, the lower level includes the guest-bedroom-come-media-room, an intimate and cosy space that, with its Resene Shadowy Blue walls and dark artwork, contrasts with the rest of the house. Completing the guest quarters is the downstairs bathroom which is flooded with light thanks to floor to ceiling windows that back onto the private side passage. Here Deborah has created an illusion of depth by covering the outside wall with artificial Boston ivy. Inside, the shadow lines of the façade are subtly referenced with the softer, squared groove profile of Axon Cladding, which is resistant to water damage making it perfect for wet areas, while tiles are used in the shower itself.
From the guest quarters the light of the bedroom invites you toward the back of the home, a beautiful personal space enhanced by plush carpet. With its own ensuite, the room is a personal haven that is filled with light from another set of floor to ceiling windows. As you head up to the living area, the first thing you see is the all-white, pitched ceiling where contrasting shapes engage the eye. The central position of the staircase has also made room for details that are tailor made to Deborah’s love of cooking and entertaining. The rest of the open plan floor includes a living space, kitchen and dining area which have been designed meticulously.
From the moment you see the house, it is evident that the look is indeed “right” and built on contrasts, from light and shadow, to soft carpets and hard wood floors. It’s a completely individual, classic and seemingly casual look, that’s delivered through carefully considered details and planning.
“I think I’ve made more than a pretty house. While I love how it looks, it’s the way the home is tailor made to my memories, my interests and my lifestyle, even down to the name, that makes it special to me. From the moment I see the Linea Weatherboard gleaming in the sun and the palm trees moving in the wind I know it’s the home I want to come home to.”
Readers also enjoyed this story about comedic cabaret group Lady Sings It Better.


